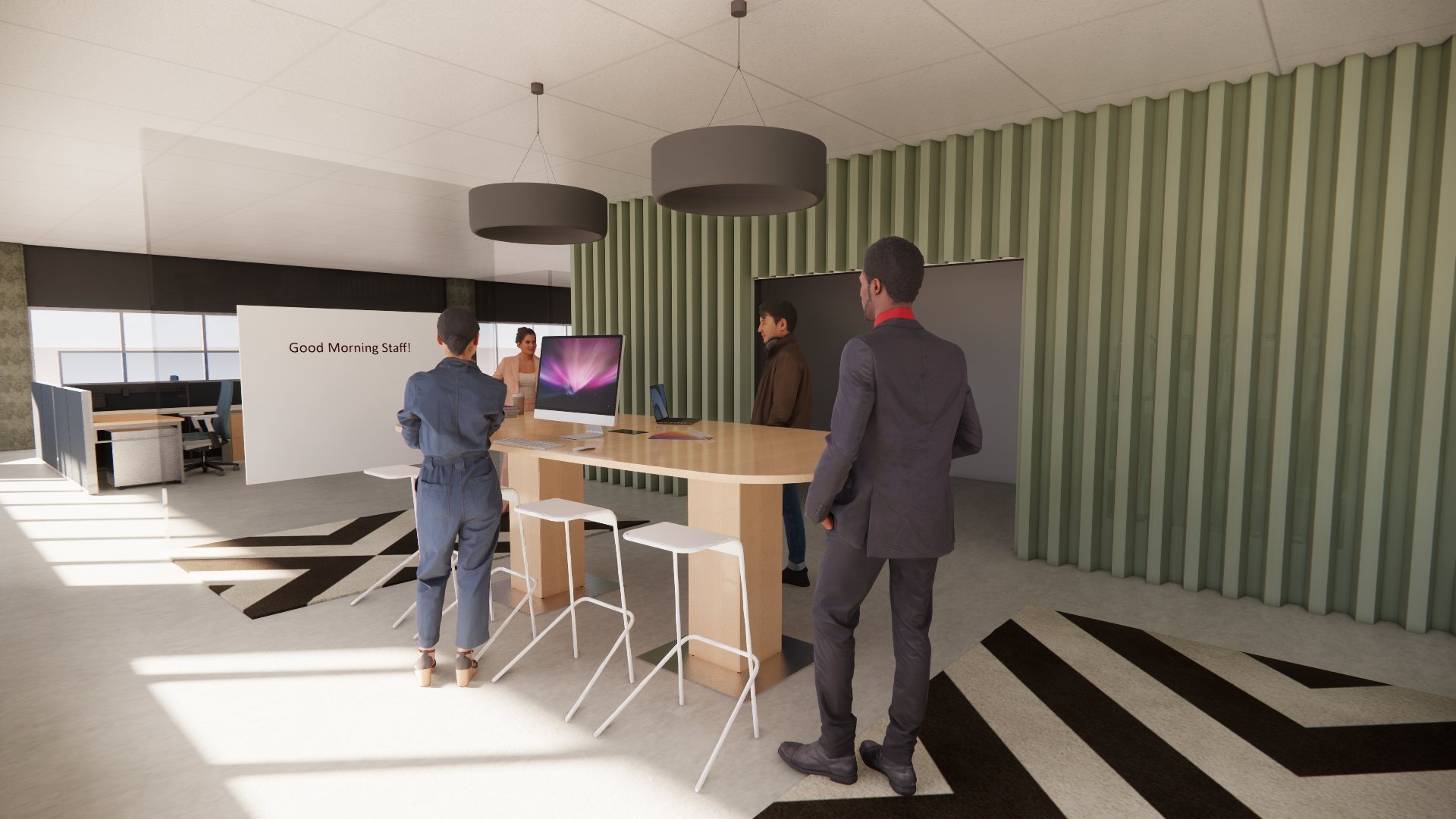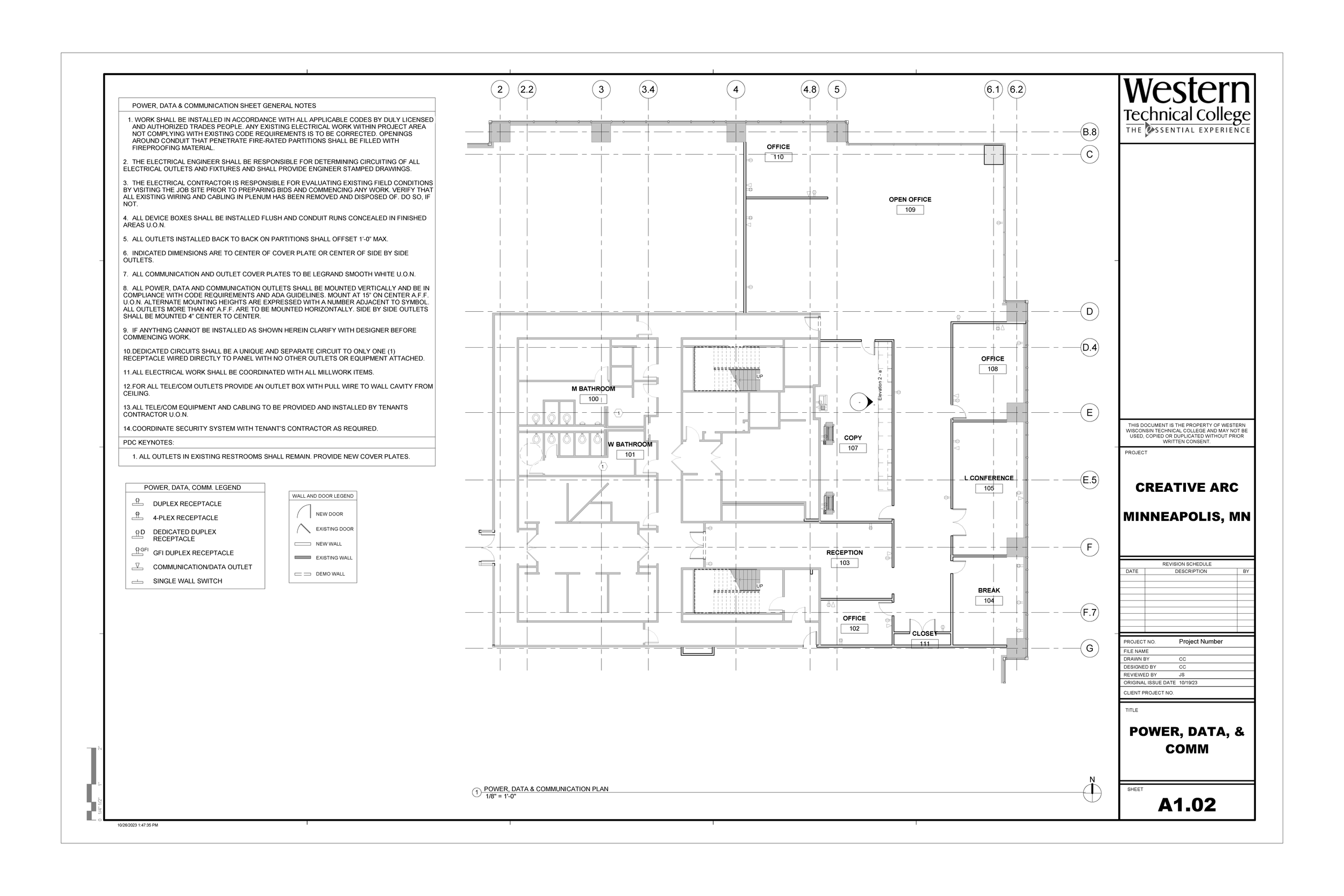WisCorps Commercial Office
Project Brief
Per our project requirements, we were tasked with redesigning a new office space for WisCoprs in an office building in downtown La Crosse, WI. "Wisconsin Conservation Corps empowers people to develop life-changing skills and connections while working to conserve and enhance our natural resources.” They wanted room for growth in the company, and lots of collaboration space, all while still feeling like the employees could have their own space. The atmosphere in the office will continue to be very zen, feel connected to nature, and human connection will thrive while in the office.
Tools Used: Revit, Ednscape, AutoCAD, Photoshop, InDesign, Illustrator
Floor Plan
Mood Board


Creative Work Space


Swing Hang out Area

Construction Document

Construction Document

Construction Document

Construction Document



